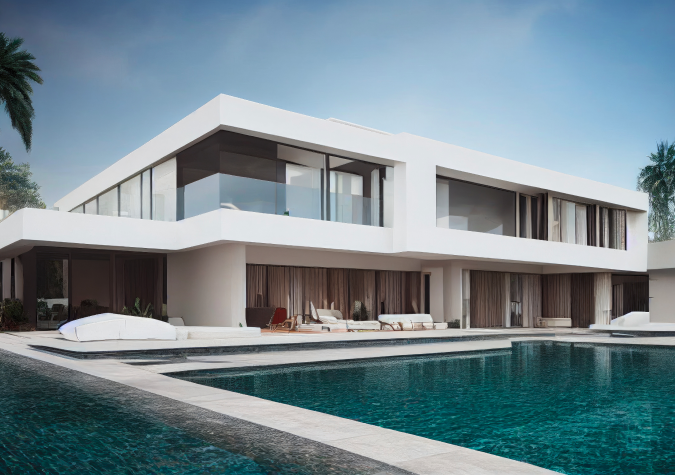Projects
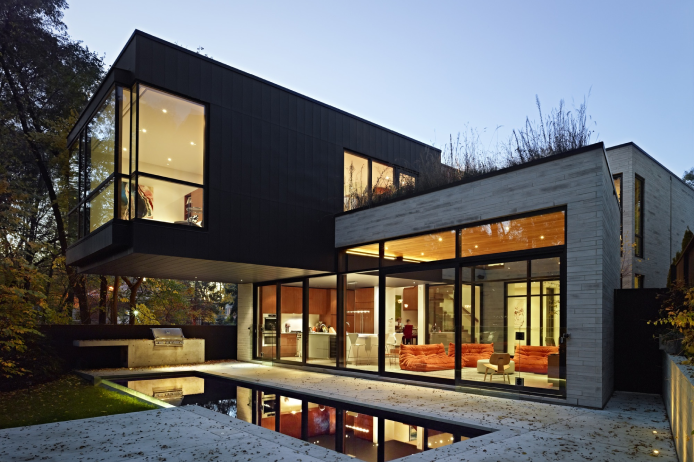
Project "Tranquil Oasis"
Area: 300 sqm
Rooms: 6 bedrooms + living room and library
Bathrooms: 5
Objectives: Designing spacious and comfortable spaces for a large family, integrating design with natural elements of the surrounding environment.
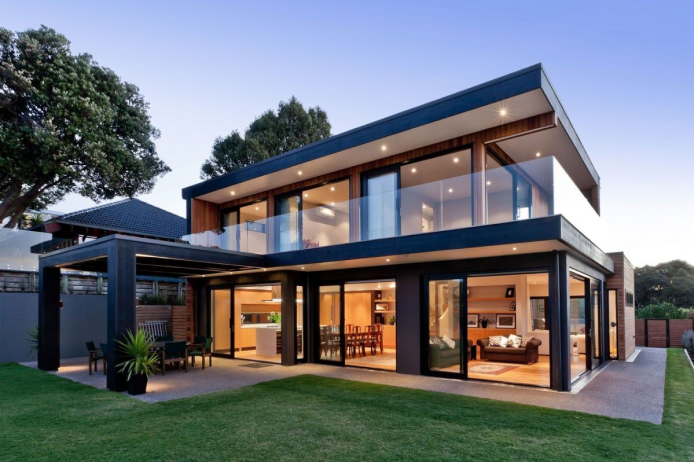
Project "Scandinavian Comfort"
Area: 150 sqm
Rooms: 3 bedrooms + study
Bathrooms: 2 (including main bathroom)
Objectives: Creating a minimalist and functional interior in Scandinavian style, emphasizing light tones and natural materials.
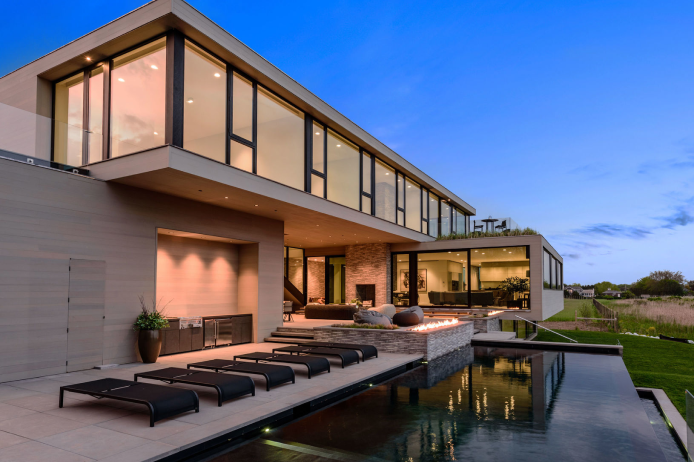
Project "Seaside Breeze"
Area: 220 sqm
Rooms: 5 bedrooms + studio
Bathrooms: 4
Objectives: Integrating a maritime theme into interior design, optimizing space for a large family.
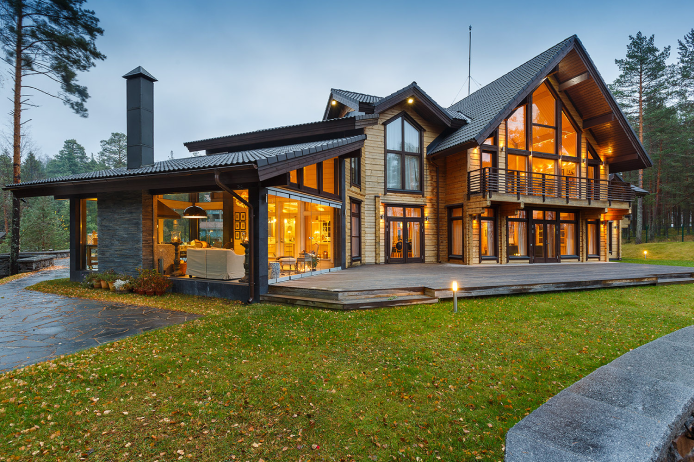
Project "Sunshine Haven"
Area: 180 sqm
Rooms: 4 bedrooms + living room
Bathrooms: 3
Objectives: Maximizing natural light in every room, creating cozy living and separate spaces for work and relaxation.
